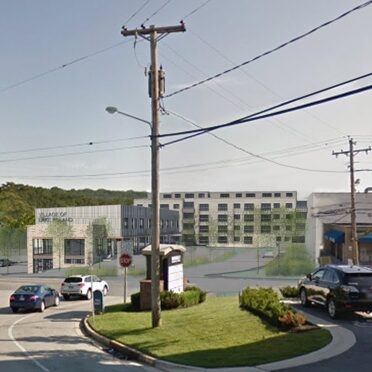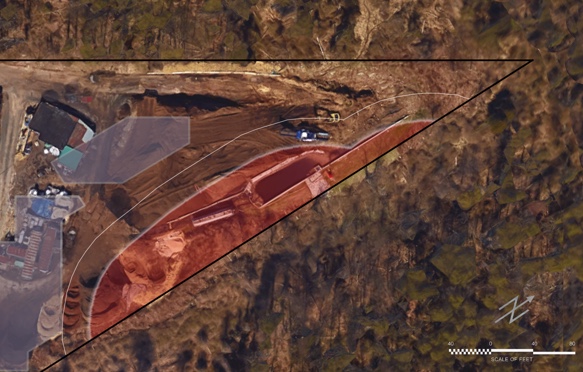Bluestem is a proposed mixed-use project that will include retail, dining and a multi-family residential building, falling in a Business, Major-Commercial, Community Core (“BM-CCC”) zone.
The planned development falls within a Business, Major-Commercial, Community Core (“BM-CCC”) zone.
Water & Sewer
Bluestem will be served by public water and sewer. According to the 2017 Basic Services Maps, the property is not located within a deficient area or an area of special concern for either water or sewer. The public water and sewer is sufficiently sized to accommodate the project.

Transportation & Roads
According to the 2017 Basic Services Maps, Bluestem is not located within a deficient transportation area and will not negatively impact the traffic conditions in the area. The site will be served by a full-service traffic signal. This one access point—both in and out—is safer than the multiple curb cuts that currently exist along the property.
The project includes walkable linkages to be constructed between Lake Roland and the Bare Hills community as well as between Bluestem and nearby amenities. As a result, the amount of pedestrian access in Bare Hills will be significantly increased. Enhancing walkability is a foundational theme upon which Bluestem is based. It is expected that the proposed project will spur an increase in pedestrian activity, which is expected to reduce the overall traffic impact within the community.
Environmental
The site is currently home to a large mulch operation and equipment storage yard that produces a perpetual noxious odor and other negative environmental impacts, including run off. Bluestem will remove the facility and associated environmental impacts and bring this outdated parcel into conformance with current environmental regulations and standards. This will drastically improve the overall environmental condition of the property compared to its current state. Specifically, the existing storm water management facilities will be adapted and reconfigured in accordance with Maryland Department of the Environment’s water quality requirements and in compliance with Baltimore County’s storm water flood control standards.

Residential Density
Within the BM-CCC zone, no apartment units are allowed on the first floor of a building, but the number of apartment units permitted above the first story of any building is unlimited. Bluestem apartment units will be confined to a single six-story building overlooking Lake Roland Park. This building will accommodate approximately 150 units—all above the first floor.
Parking
The number of parking spaces required is based on the number of residential units proposed as well as a calculation of the number of square feet being occupied by each type of commercial use (i.e., restaurant, retail or office). Based on the uses proposed, Bluestem will meet all Baltimore County parking requirements and no parking variances will be requested.
Schools
Bluestem is served by West Towson Elementary School, Dumbarton Middle School and Towson High School. The anticipated pupil yield from the approximately 150 multi-family units proposed are as follows: 4 elementary, 2 middle and 2 high school students. Pursuant to the enrollment figures published by Baltimore County Public Schools, there is adequate space when considering adjacent school capacity.
Police and Fire Resources
Bluestem will not adversely impact Baltimore County’s ability to provide police and fire services. Specifically, neither the Towson Police Precinct nor the Brooklandville Volunteer Fire Company will be adversely impact by the proposed development. Additionally, all structures on the property will be constructed in compliance with all current county and state building and fire code regulations.
